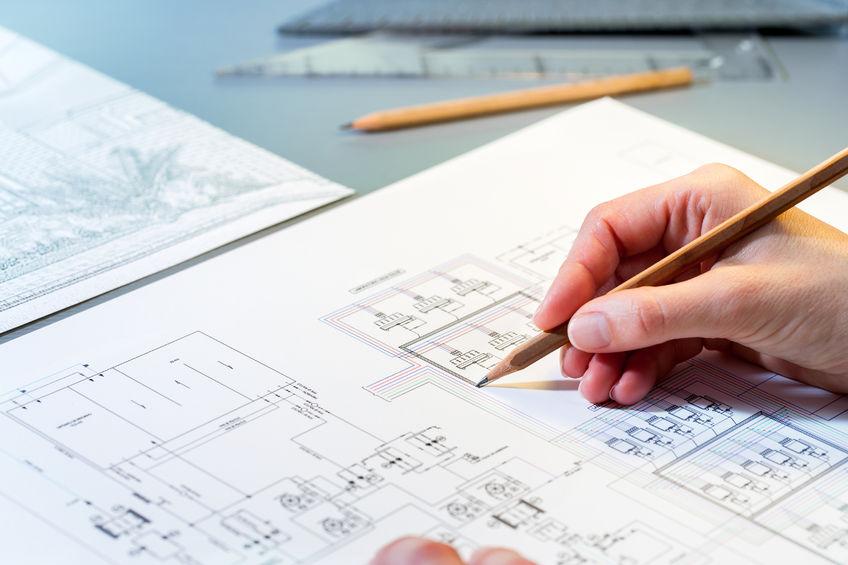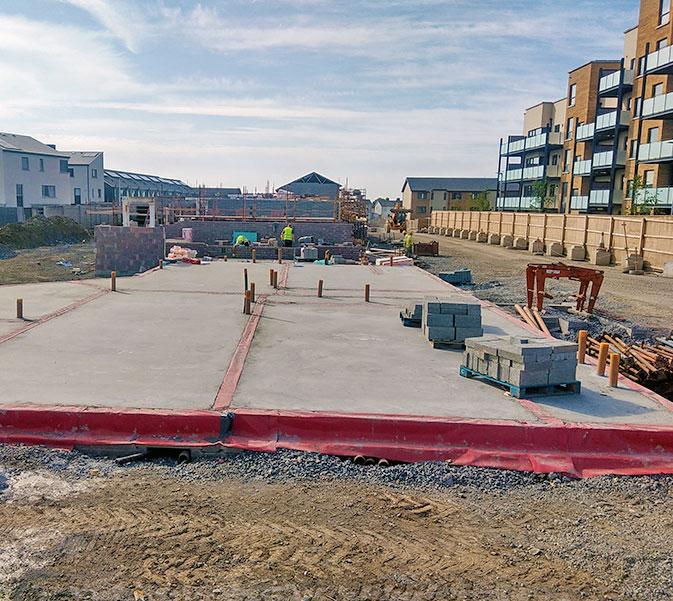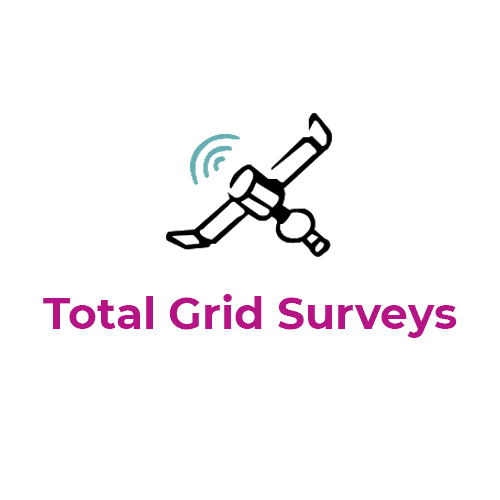Measured Building Surveys
At Total Grid Surveys, we provide highly accurate measured building surveys that can be carried out at numerous points before, during and after the completion of construction projects.
We use building surveys to verify and record property, for the calculation of an area and to determine any variation from the original construction plans.
We can deliver our survey results in a large number of ways. Laser produced data can be instantly accessed due to technological advancements – 2D Plans, 3D CAD drawings, plan and elevation drawings are just some of the formats of deliverables that we can produce for our clients during our building surveys.

Our building surveys can be adjusted to suit any level of detail, even the most intricate, and they can be combined with elevations, floor plans and building sections.
We are also more than happy to take on additional aspects like roof plans, internal elevations and ceiling plans.
Whether you need a building plan for an addition to your family home, or you are in charge of a large-scale commercial project – our building surveys at Total Grid Surveys are fast, effective and cost-efficient.
WHY CHOOSE TOTAL GRID SURVEYS?
At Total Grid Surveys, we believe the key to success is exceeding our customers’ expectations with excellent customer service.
This combined with our many years of expertise in the industry and our state of the art surveying equipment means that we are constantly delivering cost-effective, accurate plans for our clients that keep them well within their deadlines.
Contact us for more information on our building surveys or other services and we’ll get back to you as soon as possible.





